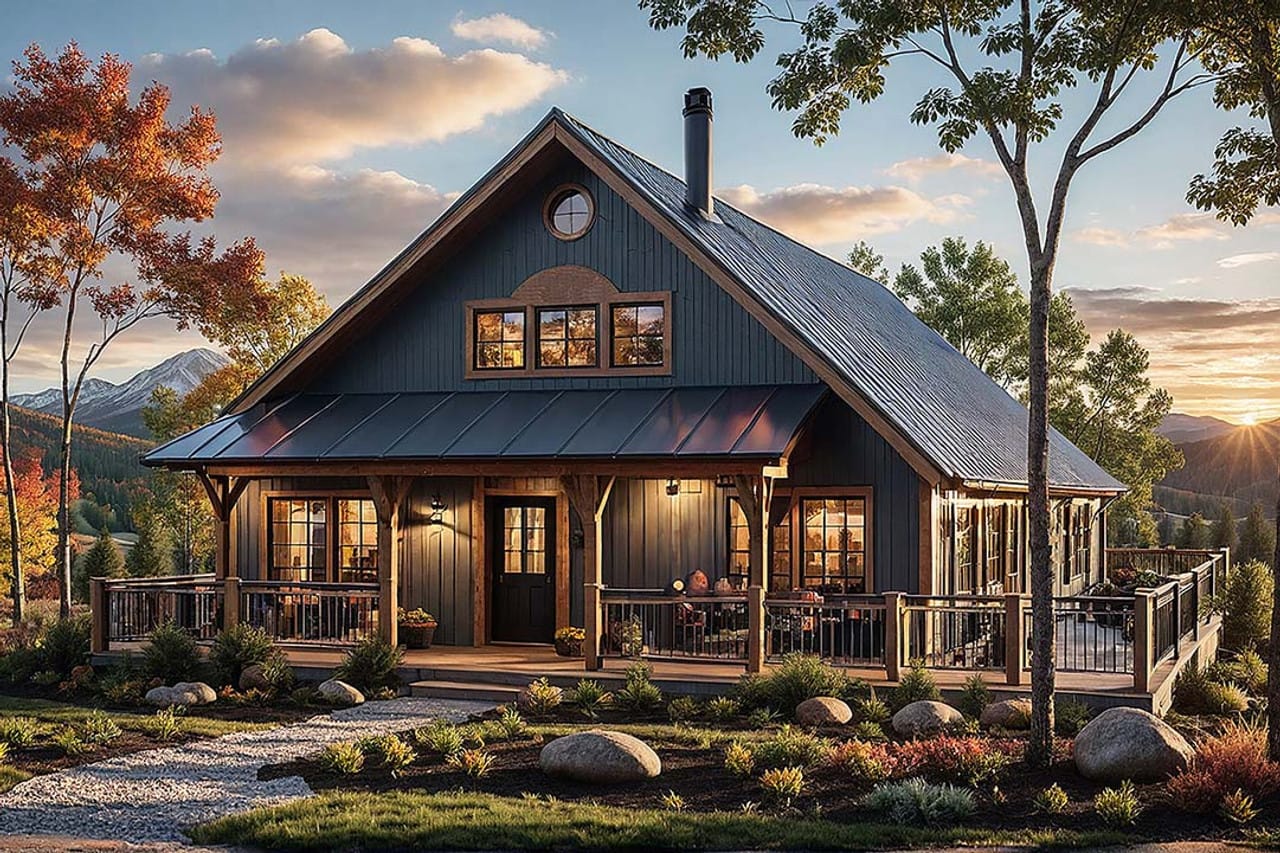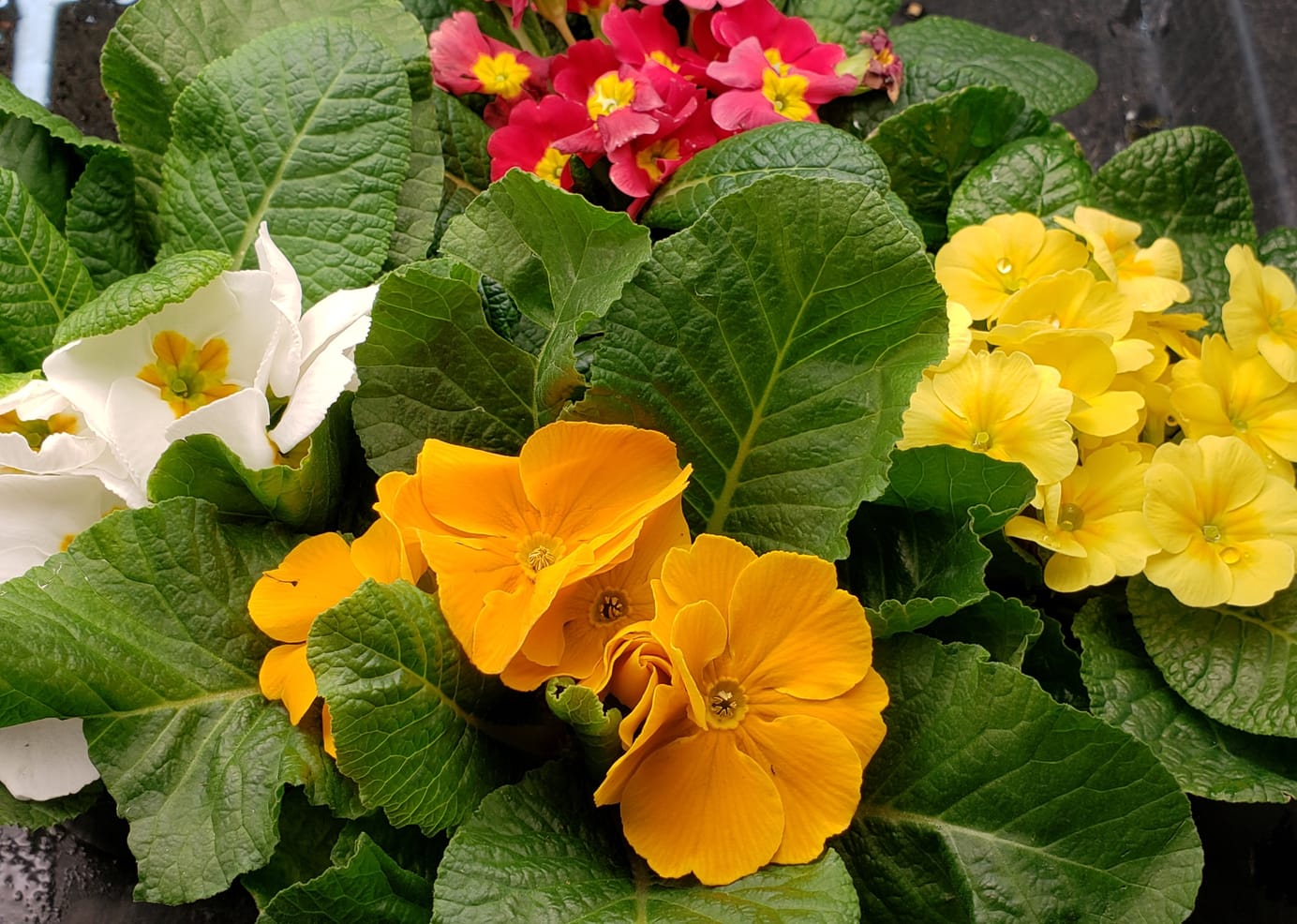
Bright, Open, and Inviting: Explore the Cordell Mountain Rustic Small Home Design
The Cordell house plan is a charming small home designed for relaxation and effortless indoor-outdoor living.
- Sponsored
25 September, 2025
A wide covered front porch supported by simple wooden posts flows seamlessly into a side deck that wraps around the right side of the home, creating the perfect retreat for dining, lounging, or simply enjoying the outdoors. A durable metal roof adds both color and texture, while a rustic wooden handrail frames the porch, inviting everything from a cozy porch swing to a secure play space for little ones.


Inside, the vaulted great room makes the home feel bright and open, complete with a freestanding woodstove that adds warmth and character. The kitchen and nook sit to the left, defined by a half wall and overhead plant shelf, while natural light floods in from wide windows on two walls and a trio of windows above. Whether preparing meals or washing up at the sink, the layout ensures you’re always connected to family in the great room while enjoying views of the changing seasons.
The kitchen is designed for efficiency with a step-saving work triangle of sink, stove, and refrigerator, plus counters that wrap around three sides for generous prep space. Laundry appliances are conveniently tucked behind folding doors just steps away.
Upstairs, a loft with its own bathroom offers flexibility for a guest space, office, or cozy hideaway. Two easily accessed attic storage areas flank the loft for extra convenience.
On the main level, one bedroom opens directly to the deck through French doors, making it equally ideal as a private suite or an art studio bathed in natural light. The second bedroom includes a spacious walk-in closet, providing excellent storage.
The Cordell blends rustic charm with modern efficiency, offering a compact yet comfortable floor plan that makes every square foot count.
Last Mountain Times Newsletter
Join the newsletter to receive the latest updates in your inbox.




