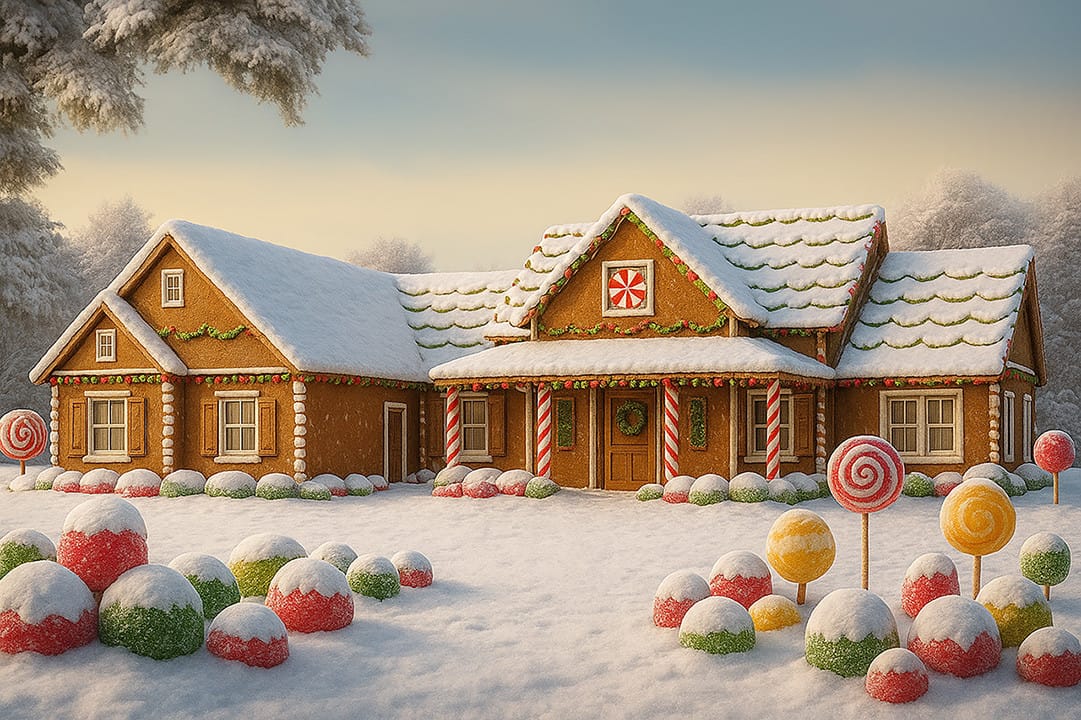
Effortless Living Meets Timeless Style in the Chapman Home Plan
The Chapman is a thoughtfully designed ranch house plan that blends classic curb appeal with smart interior flow.
- Sponsored
August 21, 2025
Twin sets of slender wooden posts frame the inviting front porch, drawing attention to the elegant half-round window and sidelight at the entry. Brick veneer wainscoting grounds the two-car garage, while round louvered attic vents accent the front-facing gables for a clean, balanced façade.


Inside, the flexible layout begins with a parlor just off the entry and a pocket door leading into the kitchen. The great room, with a corner gas fireplace, connects seamlessly to the dining room, which features sliding glass doors opening to a wide rear patio. Large windows along the rear walls of both rooms create a bright, open atmosphere perfect for entertaining or everyday living.
The kitchen offers efficient use of space with wraparound counters, built-in appliances, and a walk-in pantry. A raised eating bar separates the kitchen from the dining room, maintaining visual openness while adding functionality.
The private owners’ suite includes a walk-in closet and a spacious bathroom with dual vanities and an oversized shower. Two additional bedrooms offer versatility, use one as a guest room, home office, or even add a door for direct porch access. A centrally located utility room ensures convenient laundry access from the bedrooms, kitchen, and garage.
Designed for comfort and flexibility, the Chapman offers a well-balanced layout ideal for modern living.
Last Mountain Times Newsletter
Join the newsletter to receive the latest updates in your inbox.




