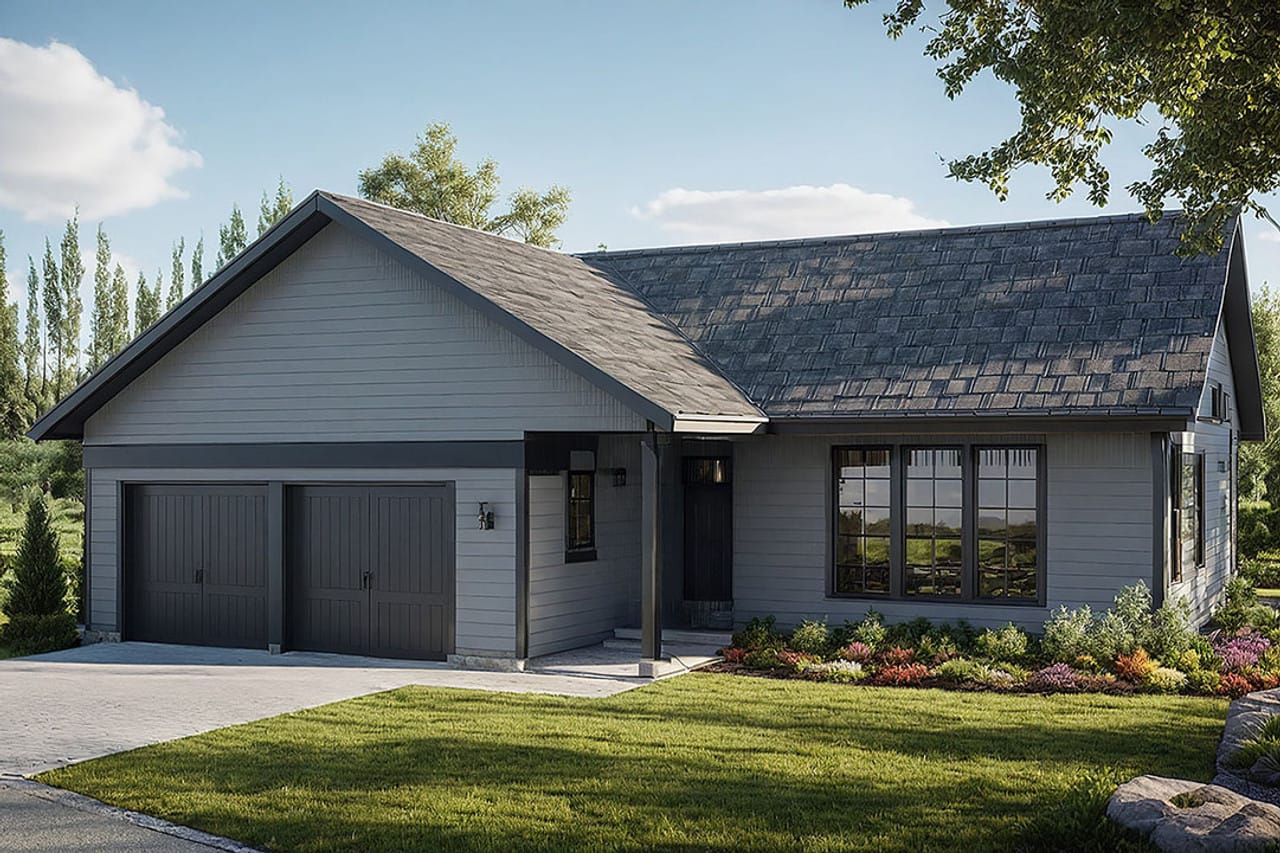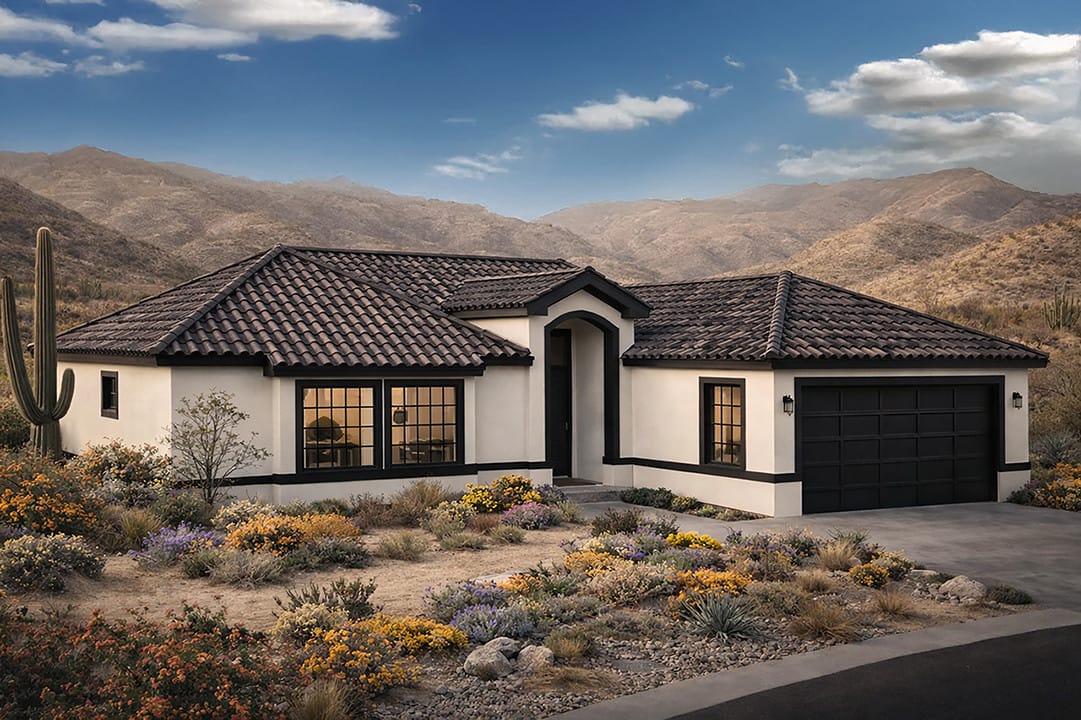
Ranch-Style Living Reimagined: Explore the Kenton Small Home Plan
The Kenton house plan is a small ranch-style home with a surprisingly spacious feel, making it an excellent choice for first-time homeowners, singles, or families looking to downsize.
- Sponsored, Kirks Hardware
November 3, 2025
With lower expenses, reduced maintenance, and less upkeep, the Kenton offers more time to enjoy life instead of managing household chores.
Originally popularized in the 1950s, ranch-style homes became a defining trend in American housing. The Kenton brings a fresh update to this classic design, featuring a charming front façade accented by a slender post and a bank of multipaned windows.
Inside, the open-concept great room combines the living room, dining room, and kitchen under a dramatic vaulted ceiling. The ceiling rises from the front entry, peaks above the kitchen’s work island, and gently slopes toward the dining area and L-shaped kitchen at the rear. Expansive windows at the front, multiple side windows, and wide French doors at the back flood the interior with natural light. The French doors open to a covered deck—ideal for outdoor dining or relaxing evenings—and can easily be screened for added comfort.
Convenience is built into the layout. The utility room, located between the shared living spaces and private bedrooms, makes laundry tasks simple and accessible. The owners’ suite features a walk-in closet and private bathroom with an oversized shower, while two secondary bedrooms share a full bath with a tub/shower combination.
Practical touches continue with the two-car garage, which includes direct interior access near the coat closet and entryway. This thoughtful detail makes daily comings and goings more convenient for busy households.
The Kenton delivers a modern twist on a beloved style, combining efficient design, light-filled living spaces, and cozy comfort in a versatile ranch-style floor plan.
Last Mountain Times Newsletter
Join the newsletter to receive the latest updates in your inbox.




