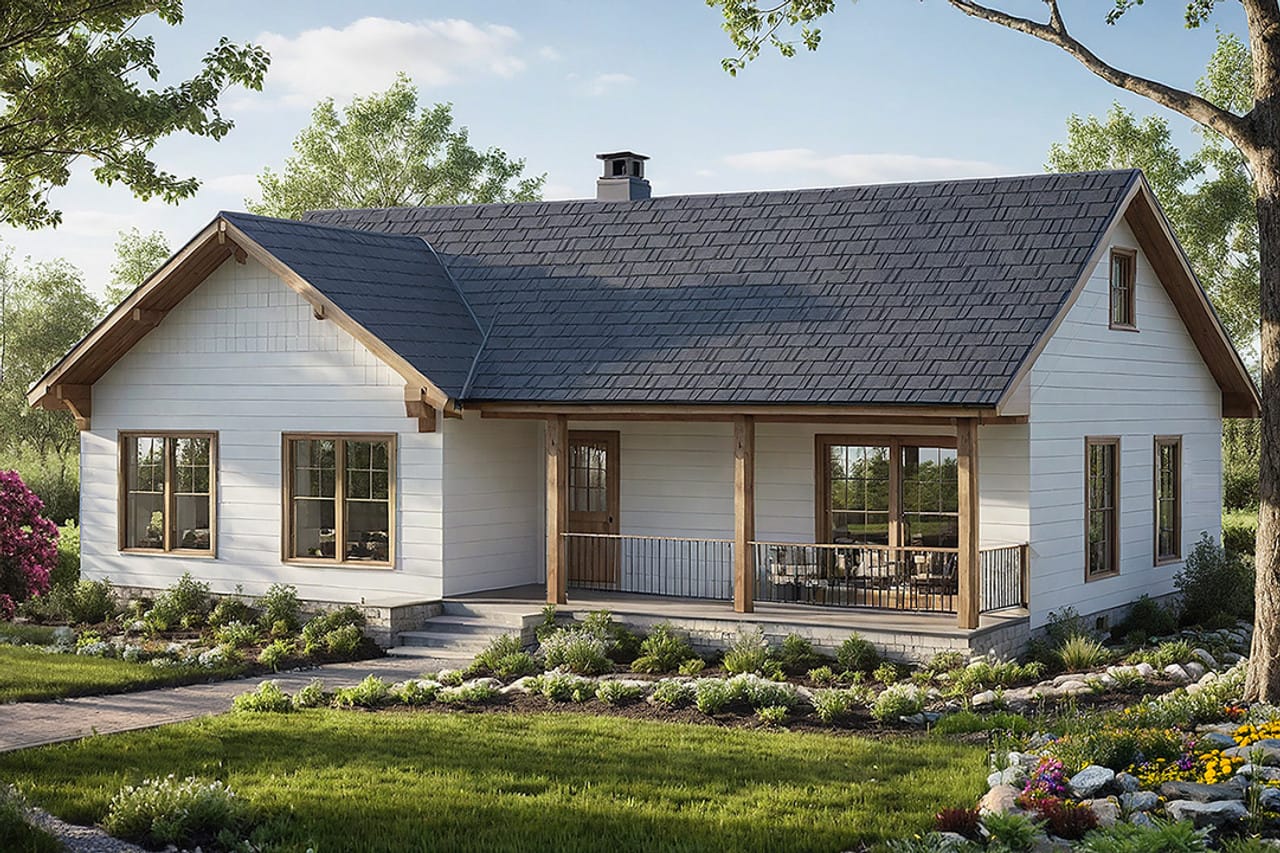
Sandberg Home Design: Affordable Comfort with Open-Concept Living
The Sandberg house plan is a compact, efficient design that proves small homes can still live large.
- Sponsored, Kirk’s Hardware
September 19, 2025
With just over 1,300 square feet, this no-frills layout is perfect for young families buying their first home, empty nesters looking to downsize with ease, or singles ready to transition from renting to owning.
The open-concept floor plan creates a bright and spacious feel, with the living room, dining room, and kitchen flowing seamlessly together. Natural light enhances every gathering space: double windows with Craftsman-style detailing brighten the nook, while the rear living and dining areas feature three large windows and dual atrium doors. Each bedroom is also thoughtfully designed with double windows, ensuring airy, sun-filled retreats.
The kitchen emphasizes functionality with its efficient work triangle—keeping sink, refrigerator, stove, and dishwasher close at hand. A peninsula counter offers prep space and can easily be extended into a casual eating bar. A nearby pantry adds convenient storage, while the laundry utilities are neatly tucked behind double doors in the nook.
The private owners’ suite includes a walk-through closet that leads to a full bath with an oversized shower and built-in seat. This wing is thoughtfully separated from the two secondary bedrooms and shared bath for extra privacy. Upstairs, a long, narrow attic spans the entire length of the home, featuring windows at both ends and access via a pull-down ladder in the hallway.
Blending simplicity with smart design, the Sandberg offers a comfortable and low-maintenance home tailored for modern living.
Last Mountain Times Newsletter
Join the newsletter to receive the latest updates in your inbox.



