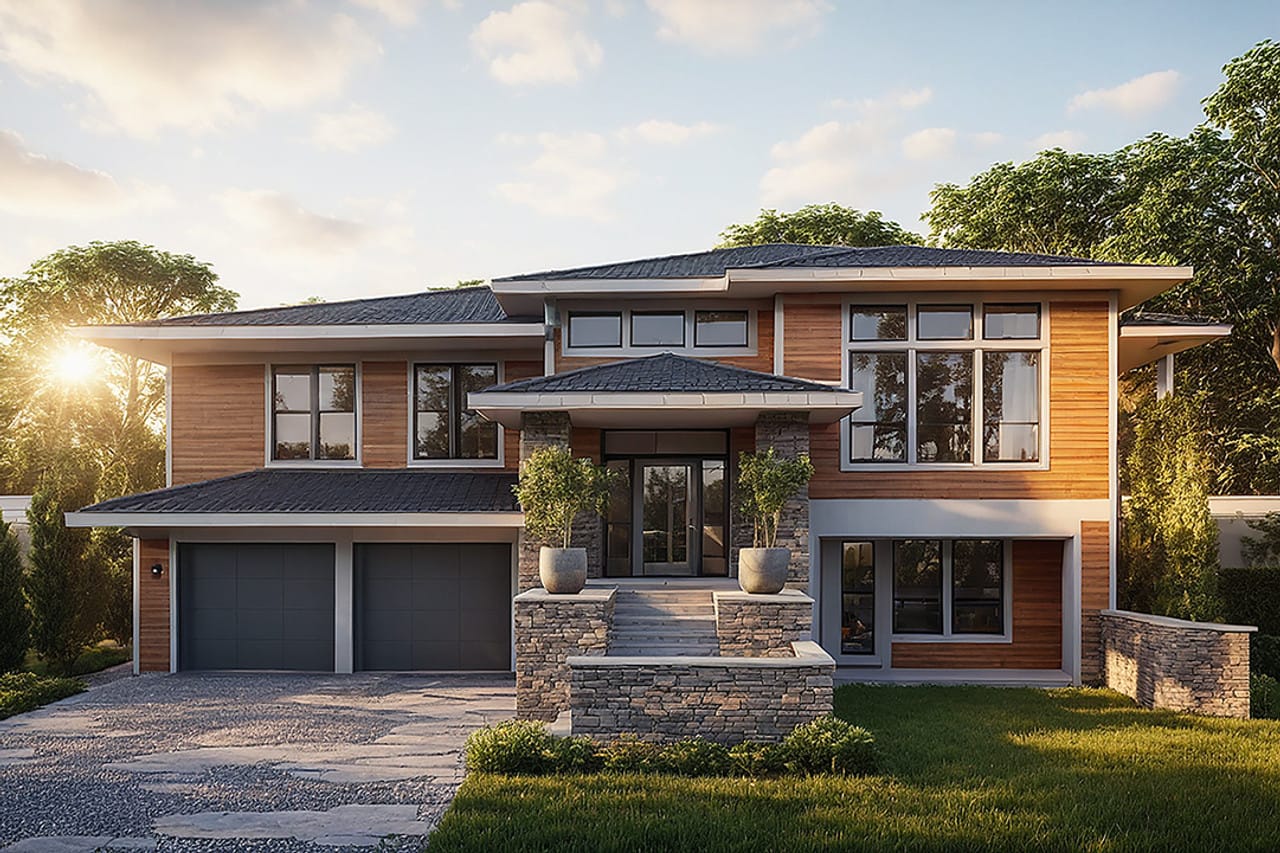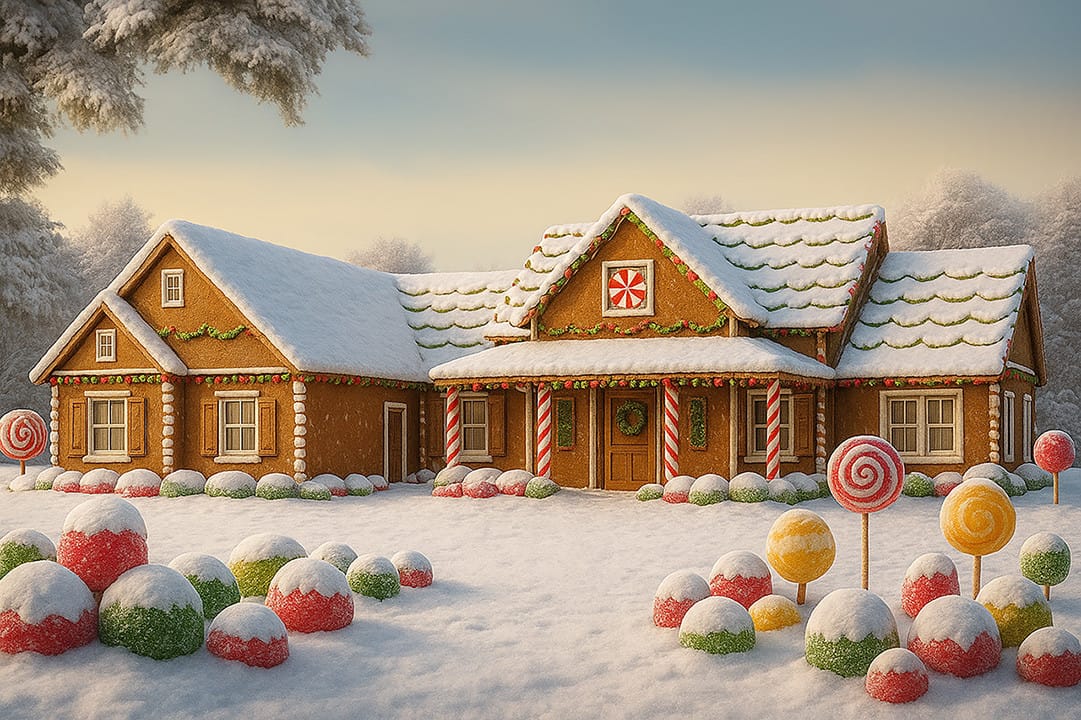
The Sycamore Crest – Modern Split-Level Prairie Home for a Sloped Lot
The Sycamore Crest offers a refined interpretation of modern architecture, expertly designed for a sloped lot with a dynamic split-level layout.
- Sponsored, Kirk’s Hardware
November 14, 2025
Clean lines, broad overhangs, and tiered rooflines define its striking exterior, drawing inspiration from timeless Prairie-style home design while embracing a sleek, contemporary aesthetic. A balanced mix of horizontal siding and natural stone accents adds texture and depth, while expansive windows create a seamless connection between the indoors and outdoors.
Perfectly adapted for changing elevations, this two-story split-level house plan steps naturally into the landscape. The elevated entryway enhances curb appeal with a dramatic approach—stone steps framed by symmetrical planters lead to a covered front porch supported by sturdy stone columns. Clerestory windows frame the modern front door, welcoming you into a light-filled foyer that immediately reveals the home’s layered, architectural flow.

The open-concept main level sits above street view and serves as the heart of the home. Soaring 11-foot ceilings crown the spacious living area, where the great room, dining space, and designer kitchen flow together in one cohesive space. Oversized windows bathe the interiors in natural light, showcasing the home’s modern lines and scenic surroundings. The chef-inspired kitchen combines form and function with a central island, walk-in pantry, and direct access to a covered patio—ideal for outdoor dining and entertaining. Nearby, a cozy nook and private den offer flexible options for a home office, reading room, or study space.
Three of the home’s four bedrooms are located on this main level. The owner’s suite occupies a private rear corner, providing a tranquil retreat with a spa-style bath featuring a soaking tub, walk-in shower, dual vanities, and an expansive closet. Two additional bedrooms share a nearby full bath, each designed with comfort and natural light in mind.
The lower level enhances both functionality and flexibility, featuring a private guest suite or multi-generational living area. This space includes a bedroom with walk-in closet, full bathroom, beverage bar, and sliding glass doors opening to a covered patio. Additional amenities such as a drop zone, mechanical room, and ample storage make this level as practical as it is inviting. The oversized 26-foot-wide garage offers generous space for two cars, bikes, and seasonal storage.
Every detail of The Sycamore Crest’s split-level design contributes to its sense of openness and balance. Expansive windows on both levels frame views and invite natural light, reinforcing the home’s seamless indoor-outdoor living connection. Its clean rooflines, horizontal emphasis, and integrated stonework pay homage to classic Prairie architecture while embodying a fresh, modern style.
The Sycamore Crest is an ideal choice for homeowners seeking a modern house plan for a sloped lot that combines architectural sophistication, flexible living spaces, and timeless curb appeal. With its 2-story split-level design, four-bedroom layout, and artful blend of contemporary and natural elements, it delivers an inspired approach to modern family living.
Last Mountain Times Newsletter
Join the newsletter to receive the latest updates in your inbox.




